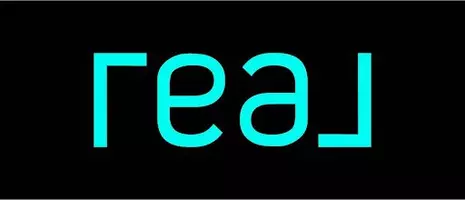For more information regarding the value of a property, please contact us for a free consultation.
1007 Newcastle Ct Old Hickory, TN 37138
Want to know what your home might be worth? Contact us for a FREE valuation!

Our team is ready to help you sell your home for the highest possible price ASAP
Key Details
Sold Price $419,900
Property Type Single Family Home
Sub Type Single Family Residence
Listing Status Sold
Purchase Type For Sale
Square Footage 1,684 sqft
Price per Sqft $249
Subdivision Hickory Hills 2
MLS Listing ID 2817412
Sold Date 05/19/25
Bedrooms 3
Full Baths 2
Half Baths 1
HOA Fees $41/qua
HOA Y/N Yes
Year Built 1994
Annual Tax Amount $1,235
Lot Size 8,712 Sqft
Acres 0.2
Lot Dimensions 42.6 X 115 IRR
Property Sub-Type Single Family Residence
Property Description
Welcome to this meticulously maintained, one-owner home, located on one of the best lots in the subdivision! Situated on a peaceful cul-de-sac, this property boasts a huge backyard, perfect for outdoor activities and relaxation. Inside, you'll find brand-new carpet upstairs, complementing the laminate hardwood floors on the main level. The spacious great room features a cozy fireplace, ideal for gatherings or unwinding after a long day. The eat-in kitchen includes a pantry, offering plenty of storage for all your culinary needs. A stunning bonus room with vaulted ceilings and a skylight adds even more charm to this home, along with extra storage space to keep things organized. With lake access just minutes away, you'll enjoy the best of both worlds – serene surroundings and convenient proximity to shopping, dining, golf, and the commuter rail. Plus, you're just a short drive from Nashville Airport, making travel a breeze. Located within the highly-rated Wilson County school district. This home has been well cared for, but is priced to reflect that it's next owner may want to do some updates. Subdivision has 2 pools, pond, clubhouse and playground. Don't miss the opportunity to make this gem your own!
Location
State TN
County Wilson County
Interior
Interior Features Ceiling Fan(s), Pantry, Walk-In Closet(s), High Speed Internet
Heating Central
Cooling Central Air, Electric
Flooring Carpet, Laminate
Fireplaces Number 1
Fireplace Y
Appliance Electric Oven, Electric Range, Dishwasher, Microwave, Refrigerator
Exterior
Garage Spaces 2.0
Utilities Available Water Available, Cable Connected
Amenities Available Clubhouse, Playground, Pool
View Y/N false
Private Pool false
Building
Lot Description Cul-De-Sac, Level
Story 2
Sewer Public Sewer
Water Public
Structure Type Brick,Vinyl Siding
New Construction false
Schools
Elementary Schools Mt. Juliet Elementary
Middle Schools Mt. Juliet Middle School
High Schools Green Hill High School
Others
HOA Fee Include Recreation Facilities
Senior Community false
Read Less

© 2025 Listings courtesy of RealTrac as distributed by MLS GRID. All Rights Reserved.



