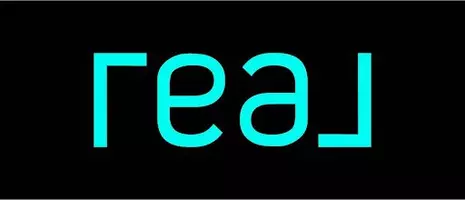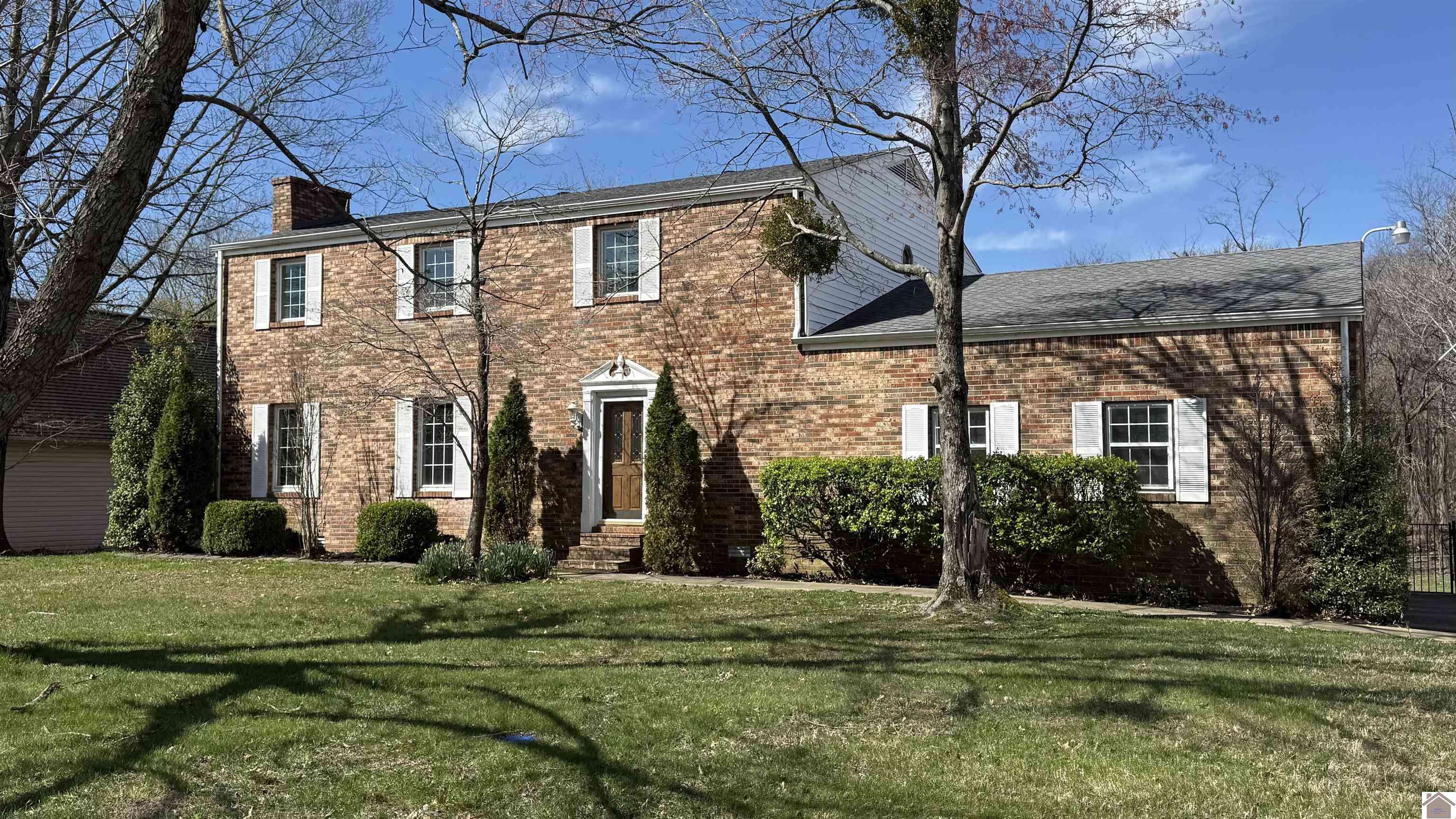Bought with Shawn Brandstetter • C21 Service Realty
For more information regarding the value of a property, please contact us for a free consultation.
5325 Jewell Lane Paducah, KY 42001
Want to know what your home might be worth? Contact us for a FREE valuation!

Our team is ready to help you sell your home for the highest possible price ASAP
Key Details
Sold Price $290,000
Property Type Single Family Home
Sub Type Single Family
Listing Status Sold
Purchase Type For Sale
Square Footage 2,532 sqft
Price per Sqft $114
Subdivision Bluegrass E
MLS Listing ID 131122
Sold Date 04/23/25
Style 2 Story
Bedrooms 3
Full Baths 2
Year Built 1979
Lot Size 0.930 Acres
Acres 0.93
Property Sub-Type Single Family
Property Description
Welcome to 5325 Jewell Lane in Paducah, KY! This spacious 2,500 sq ft home offers 3 bedrooms, 2 baths, and an inviting layout. The grand foyer leads to a large kitchen with ample countertops, a bar seating area, and an eat-in nook—ideal for meals and entertaining. Closet space abounds throughout the home for easy storage. Outside, enjoy a large yard, above-ground pool, and expansive deck—perfect for summer fun! Car enthusiasts and hobbyists will appreciate the attached 2-car garage and detached 2-car garage, complete with a heated and cooled bonus room above for endless possibilities. This property blends comfort, versatility, and outdoor enjoyment in one fantastic package. Roof was replaced in 2021, upstairs carpet replaced in 2025, upstairs freshly painted in 2025. Sellers offering $500 towards purchase of a home warranty of the buyers choice. POSSIBLE VA ASSUMABLE LOAN WITH AN INTEREST RATE UNDER 3%!
Location
State KY
County Mccracken
Area Mccracken
Rooms
Basement None
Dining Room Breakfast Area, Eat-In Kitchen, Formal Dining
Kitchen Breakfast Area, Eat-In Kitchen, Formal Dining
Interior
Interior Features Ceiling Fan(s), Closet Light(s), Garage Door Opener, Walk-In Closet, Washer/Dryer Hookup
Heating Electric, Multiple Units, Natural Gas
Cooling Central Air, Multiple Units
Flooring Carpet, Ceramic Tile, Vinyl/Linoleum
Fireplaces Type Fireplace, Gas Logs, Living Room
Laundry Utility Room
Exterior
Exterior Feature Deck, Fenced Yard, Trees Brick/Siding
Parking Features Attached, Detached
Garage Spaces 4.0
Utilities Available Garbage - Private
Roof Type Dimensional Shingle
Building
Sewer Septic
Water Public/Municipality
Schools
Elementary Schools Lone Oak
Middle Schools Lone Oak Middle
High Schools Mccracken Co. Hs
Others
Ownership No
Read Less



