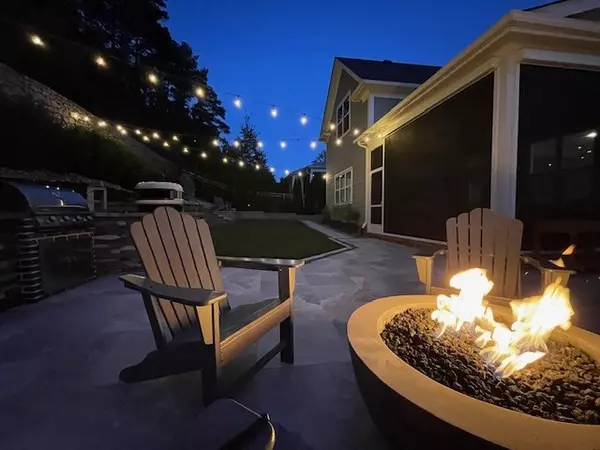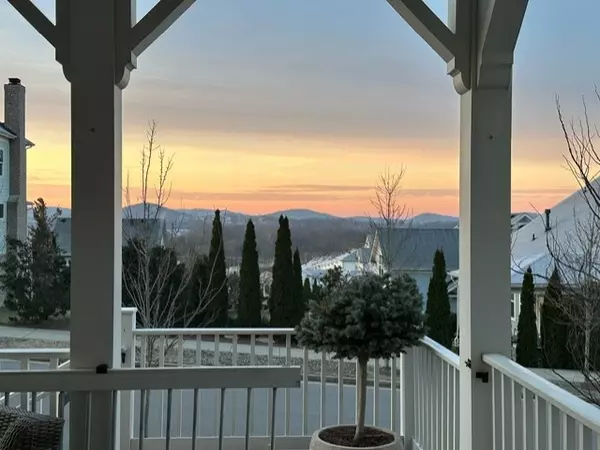215 Halswelle Dr Franklin, TN 37064
OPEN HOUSE
Sat Aug 09, 1:00pm - 4:00pm
Sun Aug 10, 1:00pm - 4:00pm
UPDATED:
Key Details
Property Type Single Family Home
Sub Type Single Family Residence
Listing Status Active
Purchase Type For Sale
Square Footage 4,126 sqft
Price per Sqft $358
Subdivision Lockwood Glen Sec7
MLS Listing ID 2924924
Bedrooms 5
Full Baths 5
Half Baths 1
HOA Fees $459/qua
HOA Y/N Yes
Year Built 2018
Annual Tax Amount $6,674
Lot Size 9,147 Sqft
Acres 0.21
Lot Dimensions 67 X 135
Property Sub-Type Single Family Residence
Property Description
Feel at home immediately, in your private oasis, complete with a beautifully landscaped yard designed for relaxation and entertainment. Be sure to see this home for yourself to be fully appreciated! Property Features:
- Turnkey: Move right in with countless upgrades!
- Spacious Living: Hardwood floors throughout and spacious 10-ft ceilings.
- Gourmet Outdoor Kitchen/Patio: Perfect for summer BBQ's and entertainment.
- Turf Backyard & Fire Pit: Low maintenance for relaxation and year-round enjoyment!
- Covered Front Porch: Sip your morning coffee with a charming mountain view.
- Covered Back Patio: Motorized screens and high powered electric outdoor heater.
- First Floor Primary Suite: Your personal retreat with convenience and privacy.
- In-Law Suite: Ideal for guests or extended family, offering comfort and privacy.
- Upgraded Fixtures: Modern touches with plumbing, lighting, wall and window treatments and more add elegance to every room.
- Epoxy Granite Garage Floor: Stylish and durable.
- Irrigation & Mature Trees: Low maintenance, cozy privacy and more..
- HOA Amenities: Access to 2 resort-style pools, perfect for relaxing and soaking up the sun.
Location
State TN
County Williamson County
Rooms
Main Level Bedrooms 2
Interior
Interior Features Ceiling Fan(s), Entrance Foyer, Extra Closets, In-Law Floorplan, Pantry, Redecorated, Smart Camera(s)/Recording, Smart Light(s), Smart Thermostat, Walk-In Closet(s)
Heating Central
Cooling Central Air
Flooring Wood
Fireplaces Number 1
Fireplace Y
Appliance Built-In Gas Range, Dishwasher, Disposal, Ice Maker, Microwave, Refrigerator, Smart Appliance(s)
Exterior
Exterior Feature Gas Grill, Smart Camera(s)/Recording, Smart Irrigation, Smart Light(s), Smart Lock(s)
Garage Spaces 3.0
Utilities Available Water Available
Amenities Available Clubhouse, Park, Playground, Pool, Underground Utilities, Trail(s)
View Y/N true
View Mountain(s)
Roof Type Asphalt
Private Pool false
Building
Lot Description Hilly, Private, Views
Story 2
Sewer Public Sewer
Water Public
Structure Type Fiber Cement,Brick
New Construction false
Schools
Elementary Schools Liberty Elementary
Middle Schools Freedom Middle School
High Schools Centennial High School
Others
HOA Fee Include Recreation Facilities
Senior Community false
Special Listing Condition Standard




