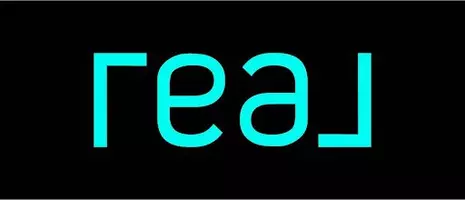101 Yuma Lane White House, TN 37188
UPDATED:
Key Details
Property Type Single Family Home
Sub Type Zero Lot Line
Listing Status Active
Purchase Type For Sale
Square Footage 2,334 sqft
Price per Sqft $170
Subdivision Dorris Farm
MLS Listing ID 2901699
Bedrooms 3
Full Baths 3
HOA Fees $225/mo
HOA Y/N Yes
Year Built 2025
Annual Tax Amount $2,700
Property Sub-Type Zero Lot Line
Property Description
Location
State TN
County Sumner County
Rooms
Main Level Bedrooms 2
Interior
Interior Features Entrance Foyer, Pantry, Walk-In Closet(s), Primary Bedroom Main Floor, Kitchen Island
Heating Central
Cooling Central Air, Electric
Flooring Carpet, Wood, Vinyl
Fireplace N
Appliance Electric Oven, Electric Range, Dishwasher, Disposal, ENERGY STAR Qualified Appliances, Microwave
Exterior
Garage Spaces 2.0
Utilities Available Water Available
Amenities Available Clubhouse, Pool, Underground Utilities
View Y/N false
Roof Type Asphalt
Private Pool false
Building
Lot Description Corner Lot
Story 2
Sewer Public Sewer
Water Public
Structure Type Masonite,Brick
New Construction true
Schools
Elementary Schools Harold B. Williams Elementary School
Middle Schools White House Middle School
High Schools White House High School
Others
HOA Fee Include Maintenance Grounds,Recreation Facilities
Senior Community false




