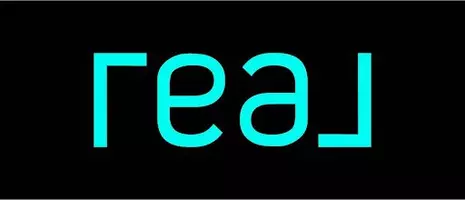3504 Lealand Ln Nashville, TN 37204
OPEN HOUSE
Sat May 24, 2:00pm - 4:00pm
UPDATED:
Key Details
Property Type Single Family Home
Sub Type Single Family Residence
Listing Status Coming Soon
Purchase Type For Sale
Square Footage 3,654 sqft
Price per Sqft $424
Subdivision Obrien
MLS Listing ID 2887765
Bedrooms 4
Full Baths 4
Half Baths 1
HOA Y/N No
Year Built 1988
Annual Tax Amount $6,026
Lot Size 0.390 Acres
Acres 0.39
Lot Dimensions 80 X 213
Property Sub-Type Single Family Residence
Property Description
Location
State TN
County Davidson County
Rooms
Main Level Bedrooms 1
Interior
Interior Features Ceiling Fan(s), Extra Closets, Open Floorplan
Heating Central
Cooling Ceiling Fan(s), Central Air
Flooring Wood, Tile
Fireplaces Number 1
Fireplace Y
Appliance Built-In Gas Range, Dishwasher, Microwave, Refrigerator, Stainless Steel Appliance(s)
Exterior
Garage Spaces 2.0
Utilities Available Water Available
View Y/N false
Roof Type Shingle
Private Pool false
Building
Story 2
Sewer Public Sewer
Water Public
Structure Type Brick
New Construction false
Schools
Elementary Schools Glendale Elementary
Middle Schools John Trotwood Moore Middle
High Schools Hillsboro Comp High School
Others
Senior Community false




