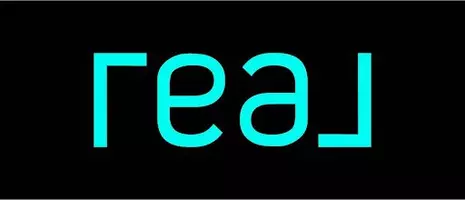17D Fern Ave Nashville, TN 37207
UPDATED:
Key Details
Property Type Single Family Home
Sub Type Single Family Residence
Listing Status Active
Purchase Type For Sale
Square Footage 3,040 sqft
Price per Sqft $452
Subdivision Cottages Of Fern Avenue Ii
MLS Listing ID 2706511
Bedrooms 5
Full Baths 3
Half Baths 2
HOA Y/N No
Year Built 2019
Annual Tax Amount $13,663
Lot Size 1,306 Sqft
Acres 0.03
Property Sub-Type Single Family Residence
Property Description
Location
State TN
County Davidson County
Rooms
Main Level Bedrooms 2
Interior
Interior Features Ceiling Fan(s), Elevator, Extra Closets, Open Floorplan, Pantry, Walk-In Closet(s), Wet Bar, Kitchen Island
Heating Central
Cooling Ceiling Fan(s), Central Air, Electric
Flooring Wood, Tile
Fireplaces Number 1
Fireplace Y
Appliance Dishwasher, Disposal, Dryer, Microwave, Refrigerator, Washer, Electric Oven, Cooktop
Exterior
Exterior Feature Balcony, Smart Lock(s)
Garage Spaces 2.0
Utilities Available Water Available, Cable Connected
View Y/N true
View City
Roof Type Shingle
Private Pool false
Building
Lot Description Views
Story 4
Sewer Public Sewer
Water Public
Structure Type Fiber Cement
New Construction false
Schools
Elementary Schools Shwab Elementary
Middle Schools Jere Baxter Middle
High Schools Maplewood Comp High School
Others
Senior Community false




